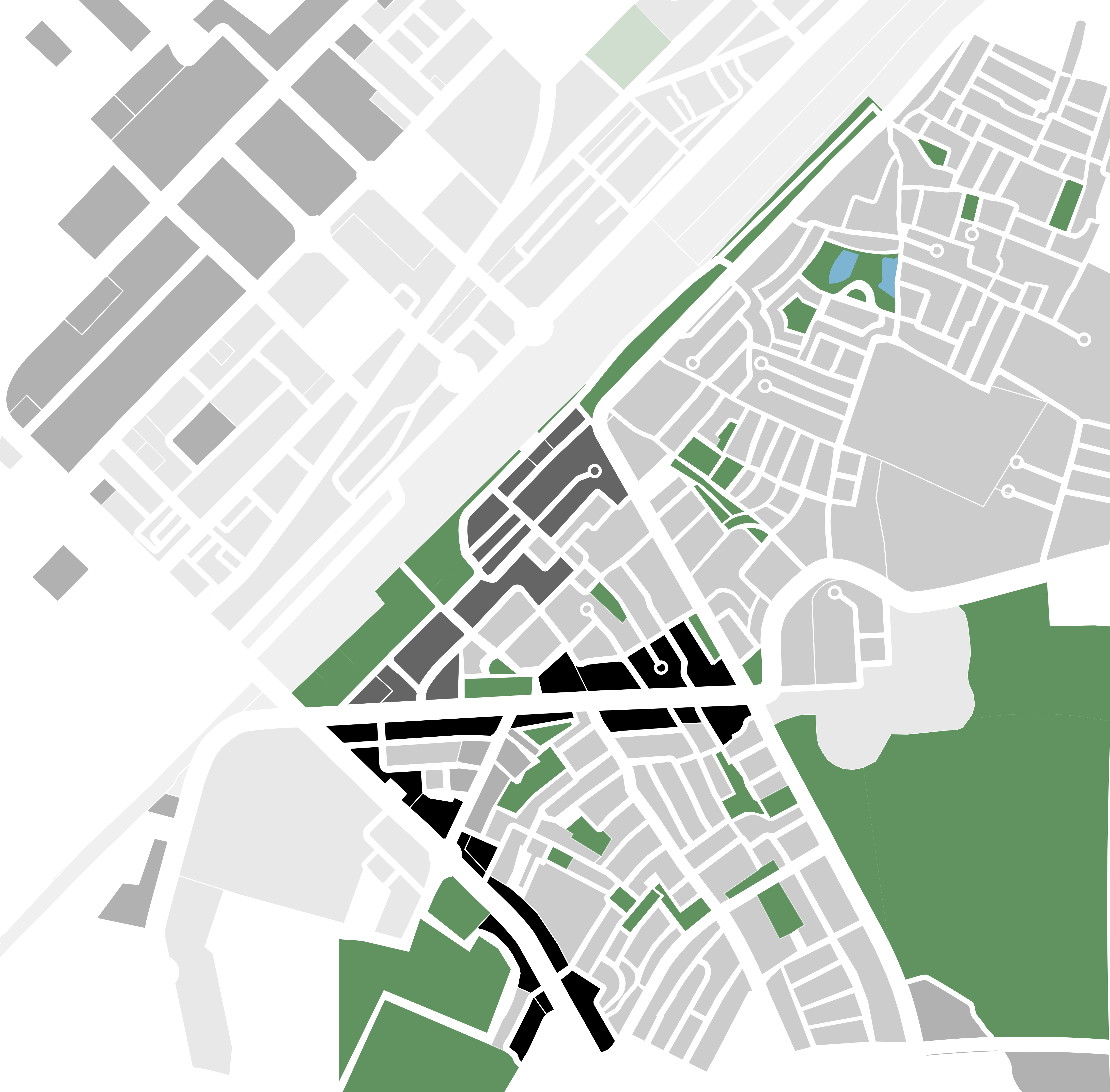
Having recognised the limitations of use based zoning that typically organise urban spaces based on segregation of uses and blanket densities overlooking the evolutionary process that defines the urban character of a place, the Sawai Madhopur Development Regulations 2035, submitted along with the masterplan, has a three-fold approach towards development regulations, incorporating use, form and density based zoning.
The regulation of land use is uniquely combined with the regulation of city form. In the case of Sawai Madhopur, the land use regulation is sensitive to the Ranthambore Tiger Sanctuary, Forest hills, and Fort. A conceptual framework of O.N.E. Land (Open protected, New regulated growth, Existing infill and redevelopment) underpins the regulation of the overall form. The resultant regulatory system proposed, distinguishes the rural from sub-urban, sub-urban from city centre. The O.N.E. Land framework also delivers on the green cities objectives, protecting and increasing the green cover in the city region.
India USP Sawai Madhopur portal was designed as a platform for easy identification for land use and development regulations prescribed for urban settlements.The innovation in Form + Use regulations that have been developed for Sawai madhopur, are embedded in the India USP Sawai Madhopur. Based on the location, street hierarchy, and size, a click on any plot of land in the settlement, immediately tells the owner or interested party, the parameters for development such as land use allowed, Building Footprint, FSI, site setbacks, building height, and parking requirements.